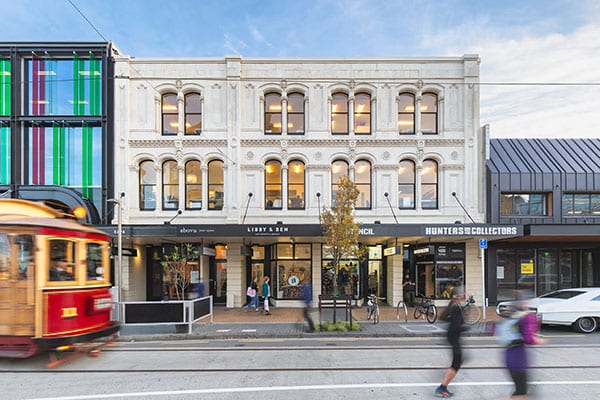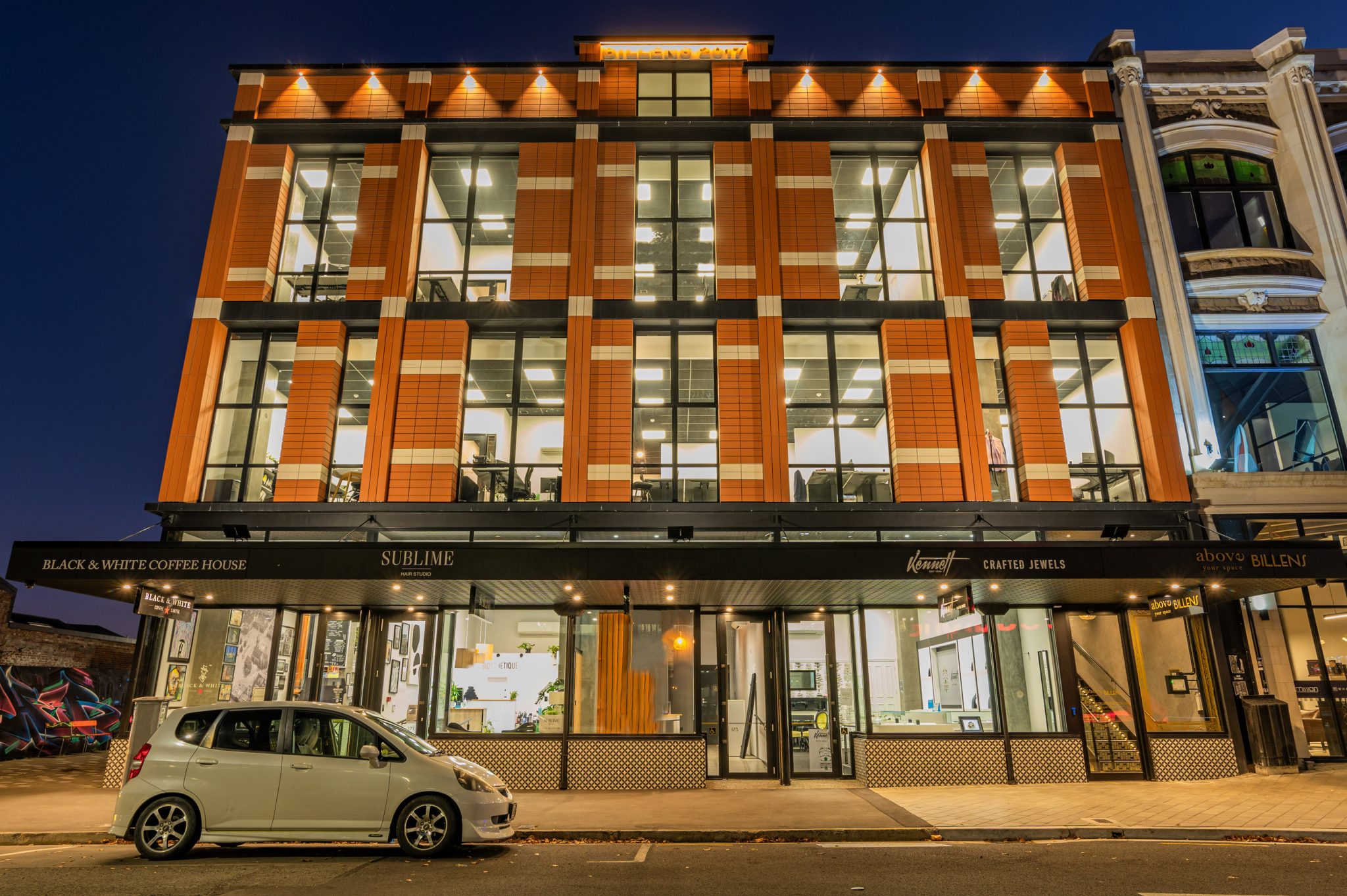Property Description
Available Now: 101sqm2 Premium Level 2 office suite suitable for up to 10 staff with two private meeting rooms, kitchen, storage. $48,000.00 + OPEX + GST (net lease)
Available late-May 2025: Level 1, Office 1 – 42.5sqm2 fully furnished for 5 staff with private kitchenette, floor to ceiling windows and cantilever feature over St Asaph Street. $35,000.00 + GST (gross lease excludes power)
Contact us now to view!
Winner! at the 2022 Canterbury Architecture Awards in the Commerical Architecture category.
The replacement build sees the replacement of the first of the Duncan’s buildings that was badly damaged in the 2011 earthquakes and not repairable.
Situated in the SALT District, the Duncan’s building is 4 metres wide on the High Street frontage and is constructed with a corten steel façade on both St Asaph and High Street frontages.
On the St Asaph frontage, which is 6 metres, there is a tall prominent structure also with a corten façade that extends over the footpath in the airspace on levels one and two.
Duncan’s boutique offices have been carefully designed for that next step being larger in size with the benefit of your own kitchen, with a shared meeting room on level one available as well.
All offices have HVAC and are fully furnished with quality furniture, and spacious kitchens complete with modern appliances.
Fibre is available at $60.00 per month with a one off set up fee of $200.00 plus GST.
A range of car-parking options are available close by.




